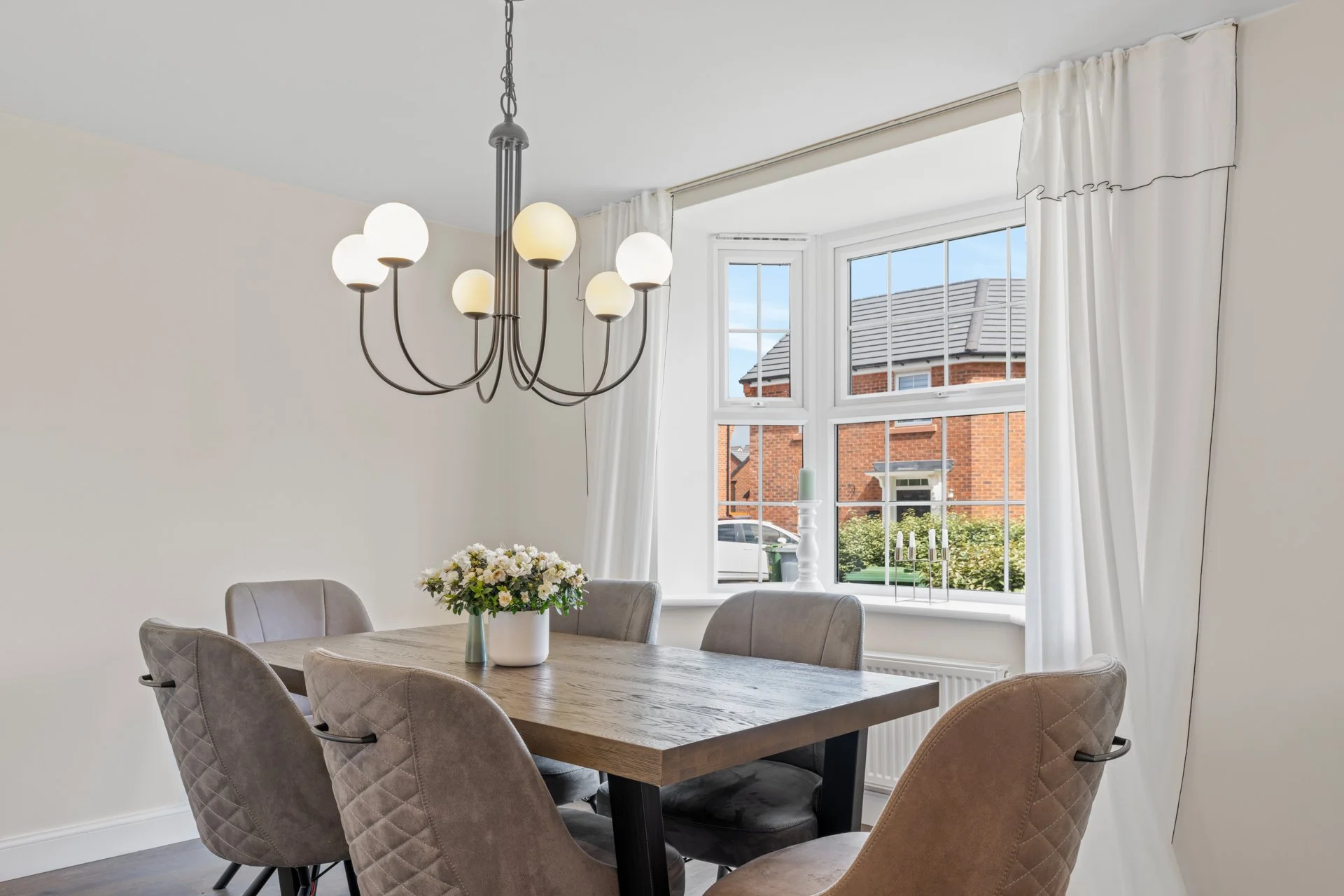Primrose Way, Wilmslow, Cheshire, SK9
Located in a serene, leafy neighborhood within the new Stanneylands development, this recently built, energy-efficient four-bedroom detached home at 34 Primrose Way offers modern living with proximity to Wilmslow town centre. Features include a high-spec kitchen/diner, spacious sitting room, study, master suite with en suite, large rear garden, single garage with electric vehicle charging, and an under builder’s guarantee.
Key features
Four-bedroom detached property
High-specification open plan kitchen/diner
Utility room with garden access
Spacious sitting room with patio doors
Study/snug room
Master bedroom with en suite shower room
Three additional double bedrooms
Family bathroom with separate shower and bath
Large rear garden with redevelopment plans
Single garage with electric vehicle charging point
Under builder’s guarantee




















Property description
Discover modern living in the quiet, leafy Stanneylands development with this stunning four-bedroom detached home at 34 Primrose Way, Wilmslow. This executive property, built just two years ago, is perfect for couples or growing families. It features an open plan high-specification kitchen/diner with integrated AEG appliances, a light and spacious sitting room with patio doors leading to a large enclosed garden, a utility room, and a cozy study. The master bedroom boasts an en suite shower room, complemented by three additional double bedrooms and a family bathroom. The property also includes a single garage with an electric vehicle charging point and remains under builder’s guarantee. Enjoy the tranquility of a semi-rural location while being minutes away from Wilmslow town centre’s shops, restaurants, and amenities, including Styal Country Park and Quarry Bank Mill.
Ground Floor
Entrance Hall: Spacious and welcoming with feature tile floor.
Kitchen/Diner: Upgraded with light gloss units, white quartz worktops, integrated AEG appliances, and island seating. Dual aspect outlook with bay window and patio doors to the garden.
Utility Room: Equipped with wall and base units, sink, integrated washing machine, and space for a tumble dryer.
Main Reception Room: Light and airy with patio doors to the garden.
Study/Snug Room: Front-facing with a view of the garden.
Downstairs WC: Includes a basin.
First Floor
Master Suite: Dual aspect, mirrored wardrobes, modern tiled en suite shower room.
Double Bedroom 1: Dual aspect views.
Double Bedroom 2: Front-facing, built-in wall-to-wall wardrobes.
Double Bedroom 3: Overlooking the garden.
Family Bathroom: Wood effect tiled floor, separate shower, and bath.
Outside
Front Garden: Laid to lawn with beech hedging, paved pathway.
Driveway: Parking for two cars, electric vehicle charger.
Garage: Detached, brick-built, with up-and-over door.
Rear Garden: Enclosed, lawned, patio area, side gate, redevelopment plans available.
