Langham Road, Bowdon
Sunnybank is a magnificent period property that exemplifies historical elegance intertwined with modern luxury. Spanning an expansive 3734 square feet over four meticulously maintained floors, this five-bedroom, three-bathroom semi-detached home is nestled in one of Bowdon’s most prestigious areas, offering breathtaking views over the Cheshire Plain.
Key features
Bedrooms and Bathrooms: Five bedrooms and three bathrooms, providing ample space for family living.
Elegant Reception Rooms: Two reception rooms on the ground floor, featuring tall ceilings, moulded cornices, and panelled doors.
Original Fireplaces and Sash Shutters: Bespoke sash shutters and original fireplaces throughout enhance the property's historical authenticity.
Kitchen Diner: Large, well-equipped kitchen diner with aesthetic and functional appeal.
Versatile Lower Ground Floor: Fully converted lower ground with a utility room, family room, and study area.
Master Bedroom Views: Master bedroom offers stunning views over the Cheshire Plain through floor-to-ceiling windows.
Luxurious Bathrooms: Includes a traditional styled family bathroom with a standalone bath and walk-in shower.
Outdoor Spaces: Manicured gardens at both the front and rear, with the front garden being south-facing and sunlit.
Private Garage and Terrace: Double garage and an upper terrace leading to a secluded rear garden.
Desirable Location: Located in a prestigious area with excellent school catchment options and close to local amenities.
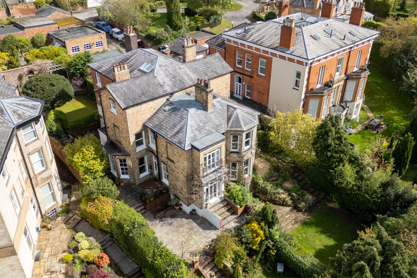
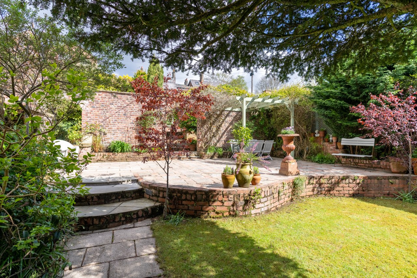
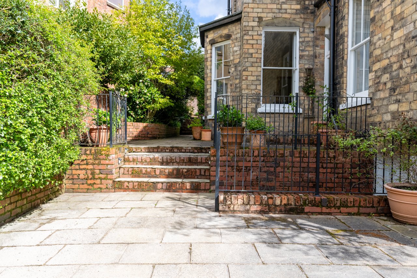
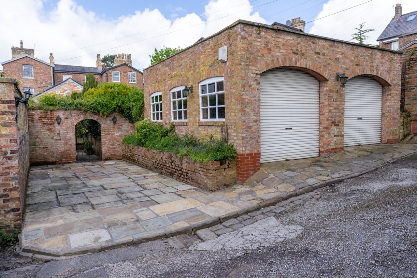
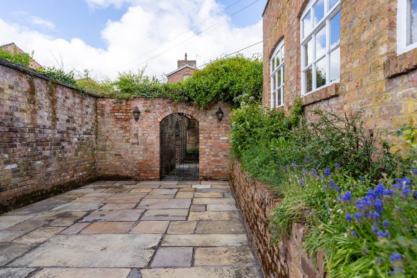
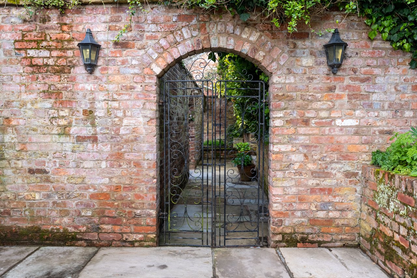
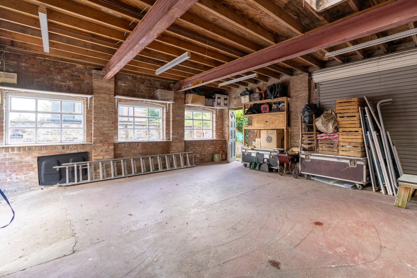
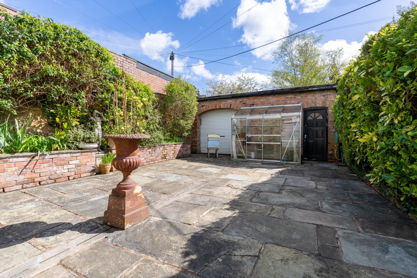
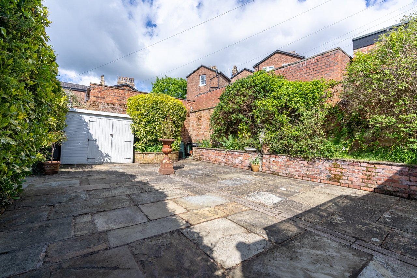
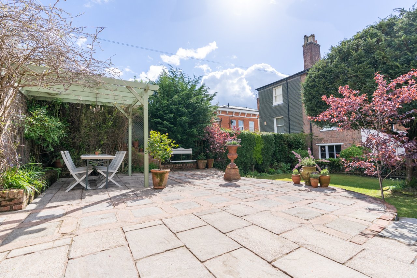
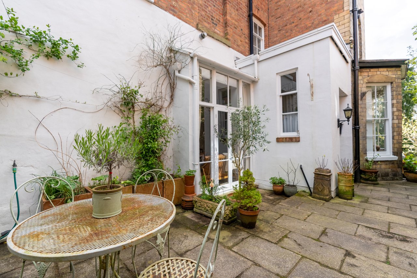
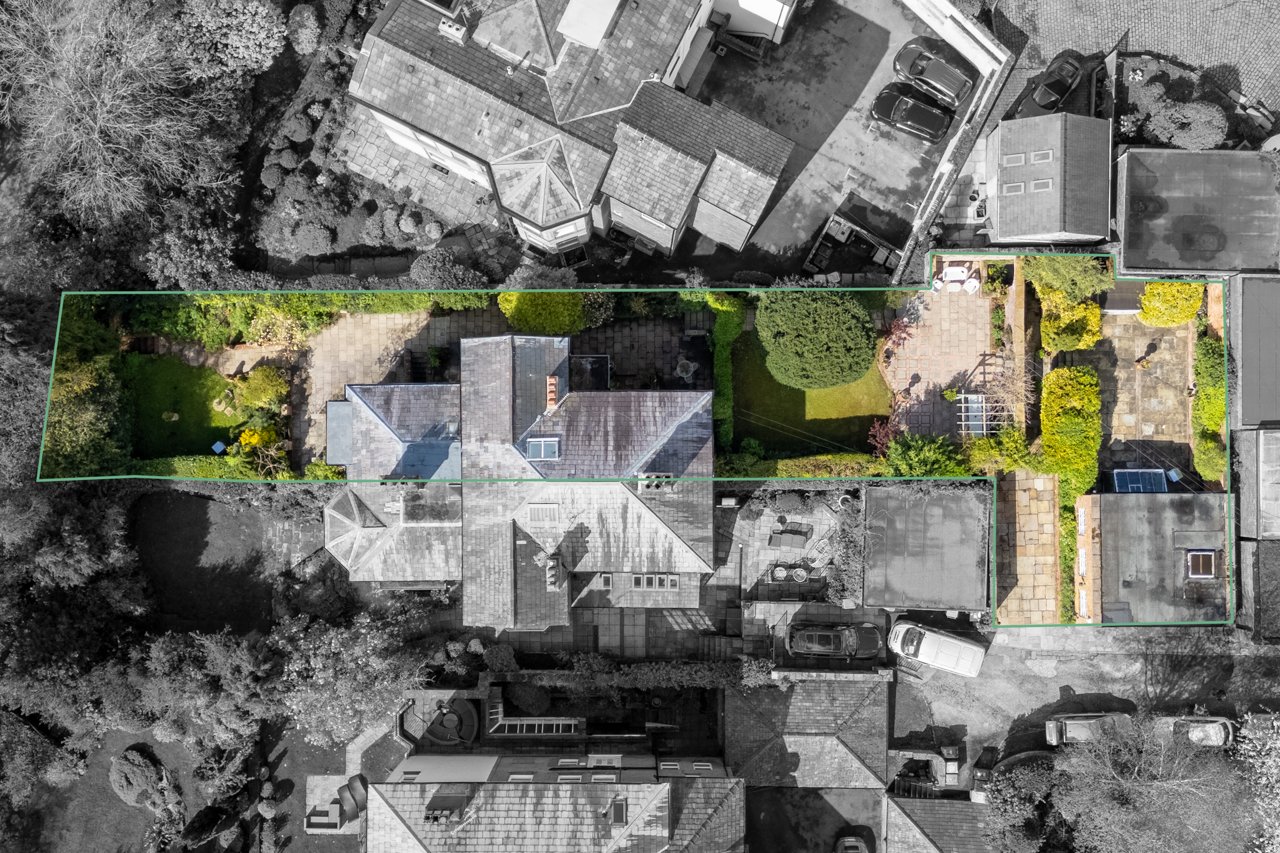
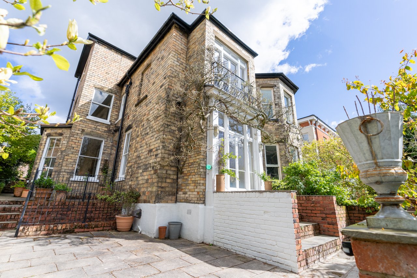
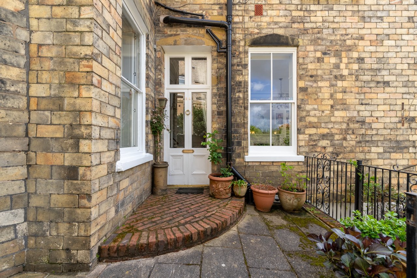
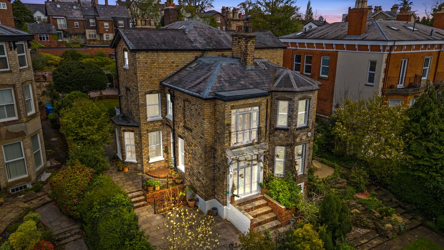
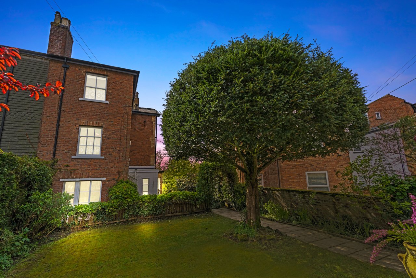
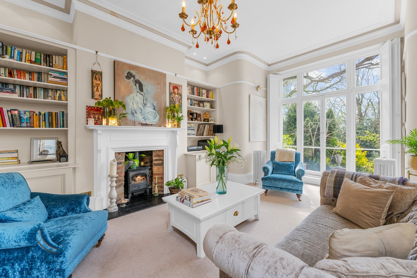
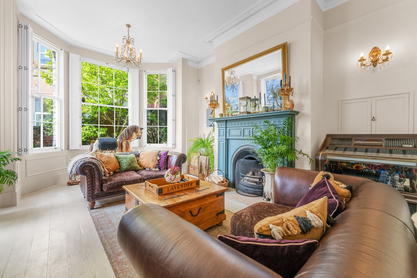
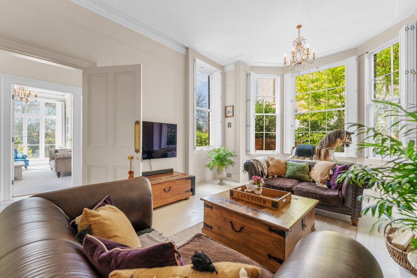
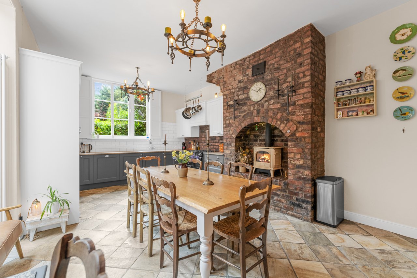
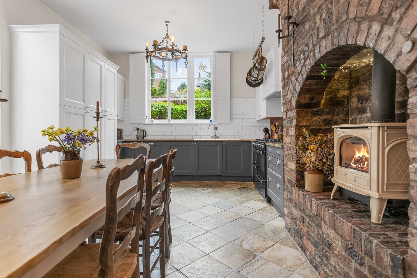
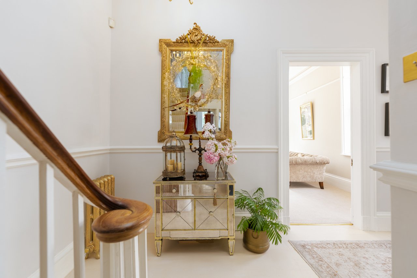
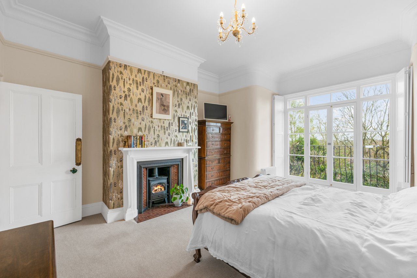
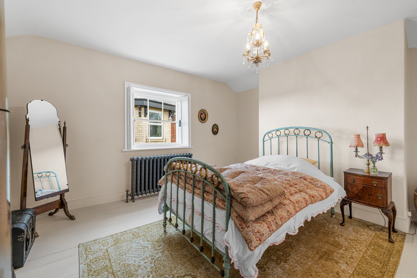
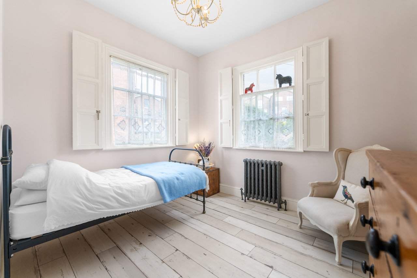
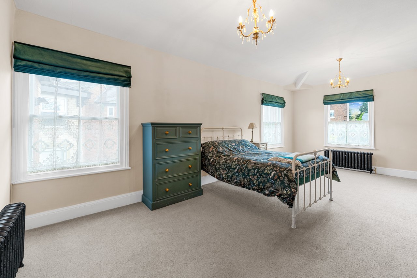
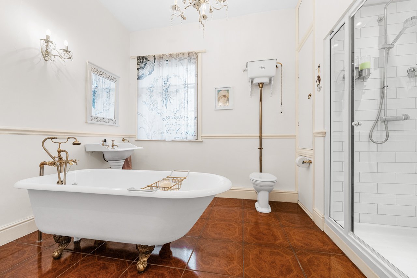
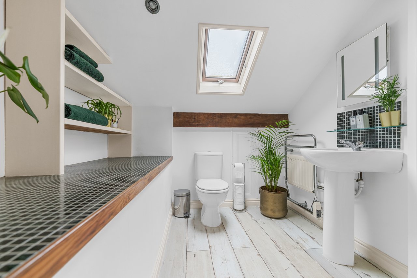
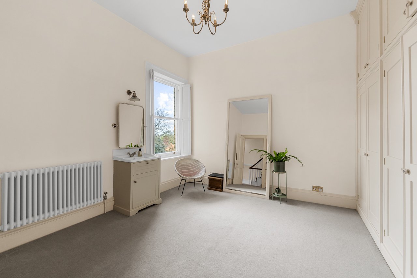
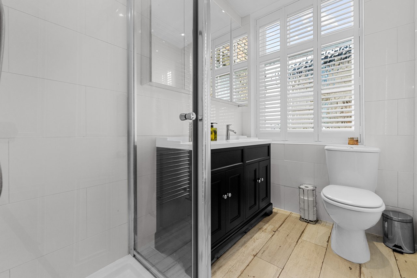
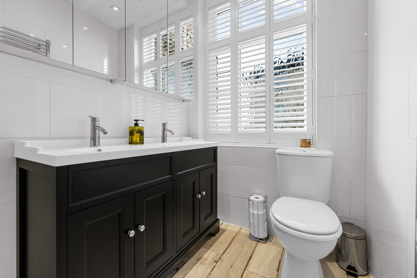
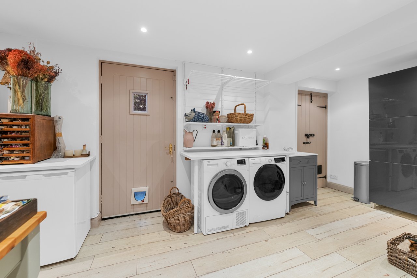
Property description
Sunnybank, an opulent offering from Swithenbank Estate Agents, graces Bowdon with its timeless allure and expansive vistas of the Cheshire Plain. This Victorian semi-detached residence spans four meticulously curated floors, encompassing five bedrooms and three bathrooms across its sprawling 3734 square feet. Stepping inside reveals a world of refined elegance, where original features such as tall ceilings, ornate cornices, bespoke sash shutters, and original fireplaces adorn the ground floor's reception rooms and spacious kitchen diner. Descending to the lower ground floor unveils a fully converted living space, while ascending to the upper floors reveals generously sized bedrooms and luxurious bathing facilities. Outside, manicured gardens provide tranquil retreats, complementing the property's elegant facade. Sunnybank's appeal extends beyond aesthetics, offering access to excellent school catchment areas and embodying the epitome of a family home in the heart of 'Old Bowdon'.
Ground Floor
Refined Elegance: The entrance level features two beautifully appointed reception rooms and a spacious kitchen diner, boasting high ceilings, moulded cornices, and panelled doors. Bespoke sash shutters and original fireplaces, typical of the Victorian era, enhance the home's historic charm, while French doors open to a manicured front garden, setting the stage for a truly stunning residence.
Lower Ground Floor
Versatile Living Space: Descending to the lower ground floor reveals a fully converted area comprising three rooms: a large utility room with extensive storage and direct garden access, a sizable family room, and a convenient study area. This level maintains the high standard seen throughout the home, providing functional yet elegant spaces.
Upper Floors
Family Accommodations: The upper floors house five generously sized bedrooms, each radiating the care and attention to detail evident throughout the home. The master bedroom is a particular highlight, with dramatic floor-to-ceiling windows offering scenic vistas and an original fireplace adding a classical touch. A traditional styled bathroom with a standalone bathtub and walk-in shower services three bedrooms on the first floor, while the second floor features two additional bedrooms and a modern shower room.
Outdoor Areas
Sunlit Gardens and More: Both the front and rear gardens of Sunnybank are meticulously landscaped, with the south-facing front garden enjoying abundant sunlight, perfect for relaxation or entertainment. The property also includes a double garage and an upper terrace leading to a secluded rear garden, further emphasizing the home’s sophisticated appeal.
Location
Ideal Family Setting: Positioned in a sought-after school catchment area, the property's location combines convenience with the tranquility of ‘Old Bowdon’. The elegant facade and superb access to local amenities underscore Sunnybank as not just a residence, but a lifestyle choice for those seeking a blend of heritage and modern living.
Sunnybank stands as a testament to the seamless integration of timeless architecture and contemporary conveniences, offering an exceptional living experience in a truly enchanting setting.
