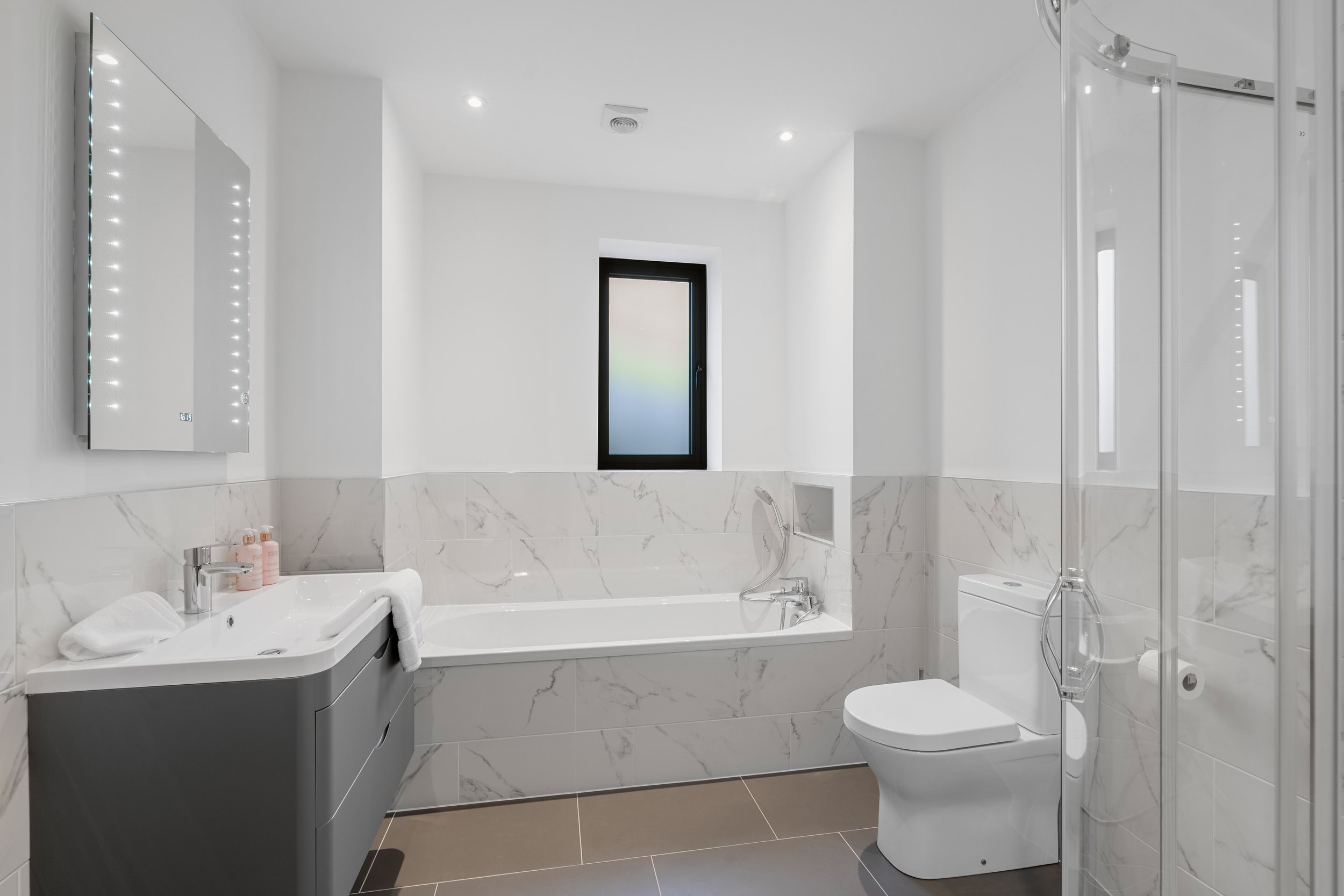Chamberlain Barn
Chamberlain Barn is a stunning barn conversion on the outskirts of Chester, blending rustic charm with modern luxury. Surrounded by the peaceful Cheshire countryside, this property offers spacious living areas, luxurious amenities, and breathtaking views. With a contemporary kitchen, cinema room, multiple en-suite bedrooms, and beautifully landscaped gardens, it’s a tranquil retreat just minutes from Chester’s vibrant city life.
Key features
Located in the Cheshire countryside near Chester
Secure electric gate and private gravel driveway
Newly built barn conversion (3 years old)
Spacious parking for 7+ vehicles with double garage and EV charging point
Expansive kitchen with Neff appliances and quartz island
Cinema room, study, and guest bedroom with en-suite
Master suite with dressing room, balcony, and spa-like en-suite
Landscaped gardens with outdoor office and patio
Convenient access to Chester, local schools, and transport links
Close to walking trails and countryside viewsDiscover a luxurious rural escape in this elegant ground-floor apartment, located within the exclusive Stables Brow development in Tarporley. Perfectly blending historical charm with modern sophistication, this stunning conversion offers a rare opportunity to experience country living without sacrificing comfort or convenience.













































Property description
Chamberlain Barn is a luxurious barn conversion located just outside Chester, in the heart of the Cheshire countryside. This stunning property, only two years old, combines the rustic charm of rural living with modern conveniences and contemporary design. Nestled behind secure electric gates and approached via a private gravel driveway, Chamberlain Barn offers a secluded yet accessible retreat.
The spacious layout features a welcoming entrance hall, complete with a grand staircase and a bespoke wine cellar. On the ground floor, you’ll find a dedicated cinema room, a study, and a large open-plan kitchen with Neff appliances, quartz countertops, and bi-folding doors leading to a beautiful garden. The first floor boasts a master suite with its own balcony, providing panoramic views of the Cheshire countryside and Welsh hills. Additional bedrooms all come with en-suite bathrooms and ample storage.
Outdoor living is just as impressive, with a meticulously landscaped garden, a spacious patio for al fresco dining, and a separate office/studio space. Ideally situated for families, Chamberlain Barn is close to top schools such as The King’s School and The Queen’s School in Chester. It’s also a commuter’s dream, just minutes from Chester Station and a short drive to Manchester Airport.
Perfectly balancing serene country living with proximity to local amenities and the vibrant city of Chester, Chamberlain Barn is an ideal home for those seeking luxury in the heart of Cheshire.
Floor Breakdown
Ground Floor
Entrance Hall: Spacious with Karndean-style flooring, underfloor heating, and a grand staircase. Bespoke wine cellar with temperature control and glass front.
Cinema Room: Built-in media centre, large screen, countryside views.
Study: Featuring a grand stone hearth and custom-built storage, ideal for working from home.
Guest Bedroom: Private suite with a walk-in dressing area, plush carpets, garden views, and a luxurious en-suite bathroom.
Kitchen & Dining Area: Open-plan layout with Neff appliances, quartz-topped island, bi-folding doors to the garden.
Living Room: Formal sitting room with soft carpeting, inset electric fire, and more bi-folding doors to the patio.
Utility & Boot Room: Practical spaces for laundry, storage, and outdoor access, designed with countryside living in mind.
First Floor
Gallery Landing: Light-filled space with a large Velux window.
Master Suite: Complete with dressing room, balcony, and spa-like en-suite featuring dual sinks, a walk-in shower, and a soaking tub.
Three Additional Bedrooms: Each with unique features such as Velux windows, remote-controlled blackout blinds, air conditioning, and eaves storage. All have en-suite bathrooms with modern fixtures.
Family Bathroom: A serene space with a walk-in shower, soaking tub, and underfloor heating.
Outdoors
Landscaped Garden: Extensive lawns, mature trees, and hedges. A spacious patio for outdoor entertaining.
Outdoor Office: A separate structure with its own cloakroom, ideal as a home office, studio, or gym.
Garage: Double garage with an electric door and an EV charging point.











