Lilac house, Over Peover, Knutsford, WA16 9RB
Lilac house, Over Peover, Knutsford, WA16 9RB
Asking Price £1,395,000
5 Bedrooms
4 Bathrooms
3 Reception Rooms
Outbuildings
Period
Detached
Garden
3 Parking spaces
Patio
Rural
Triple Garage
Private Parking
Barn Conversion
Home office
Annexe secondary accommodation
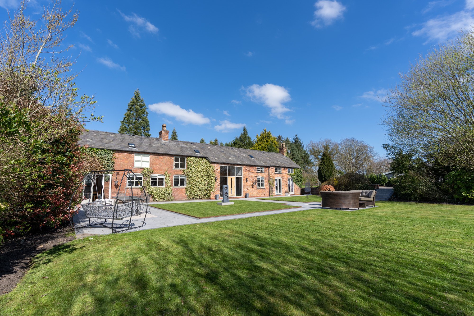
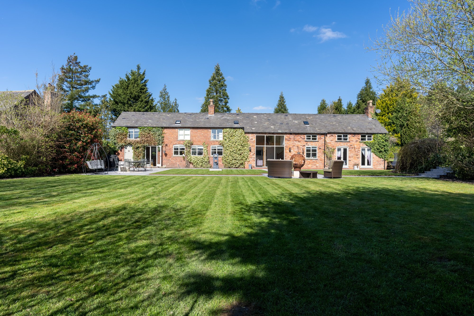
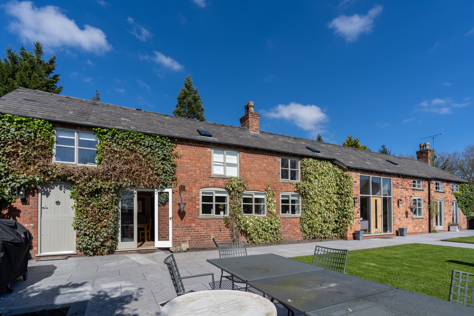
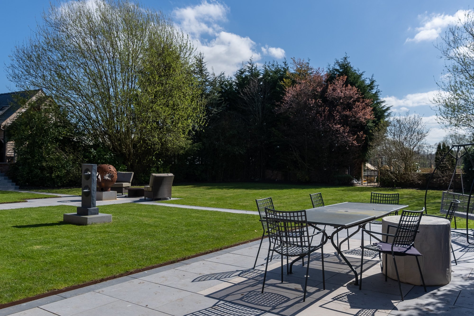
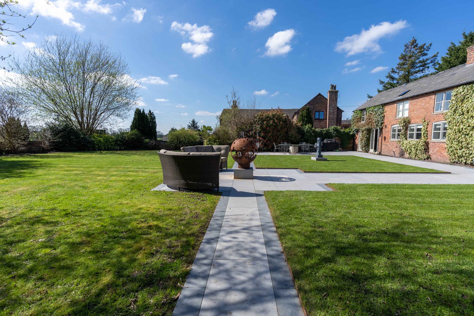
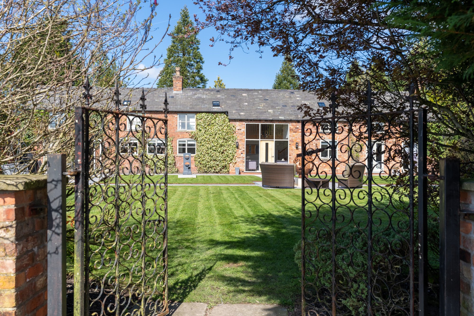
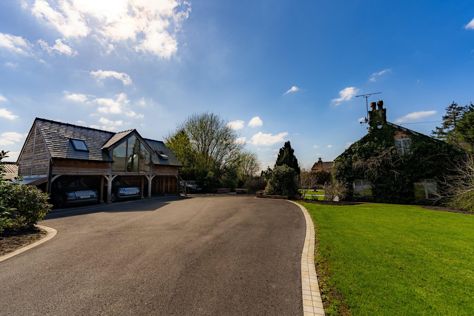
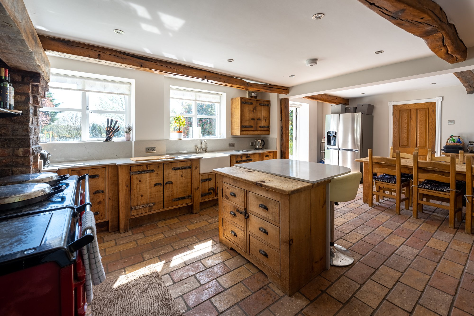
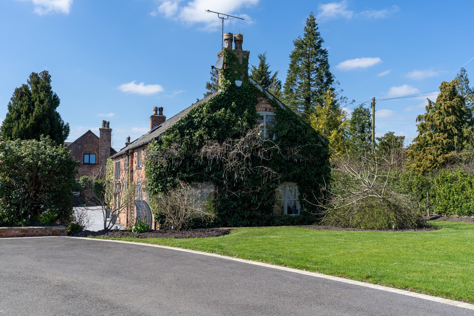
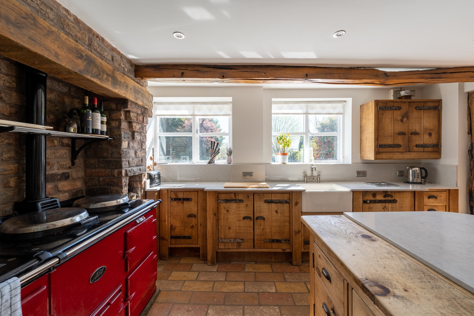
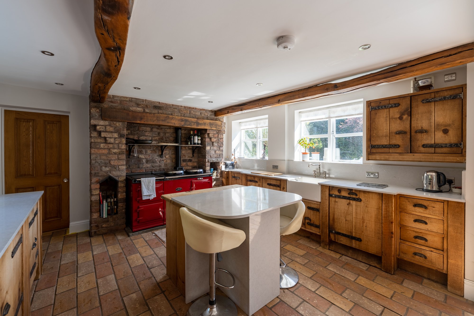
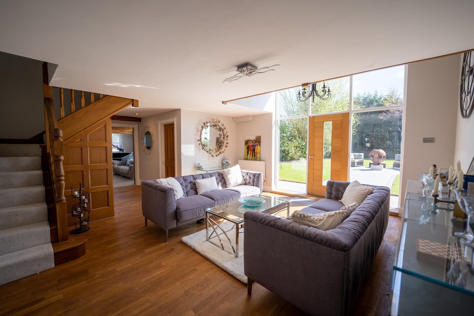
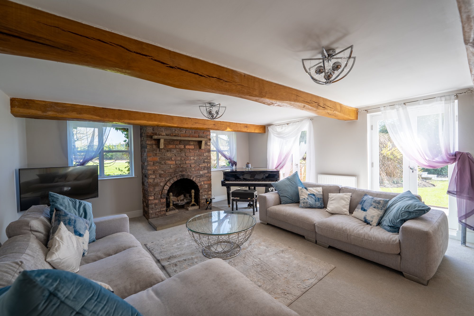
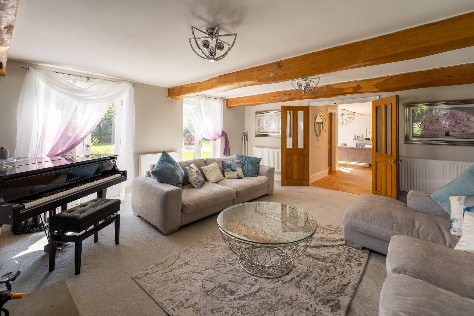
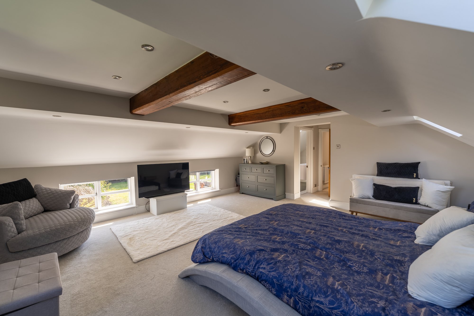
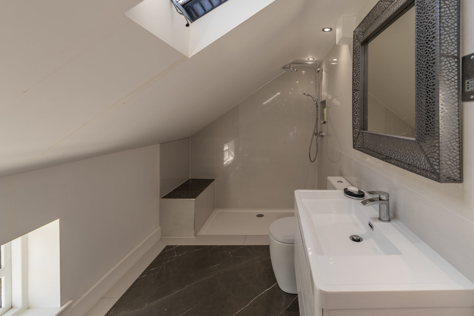
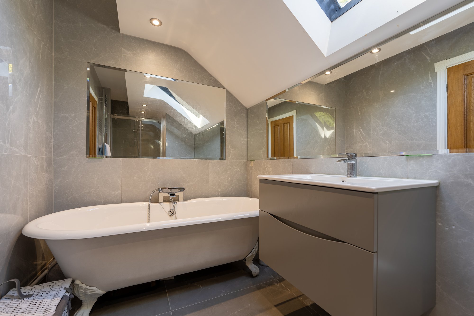
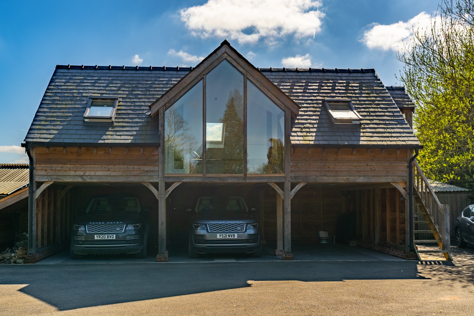
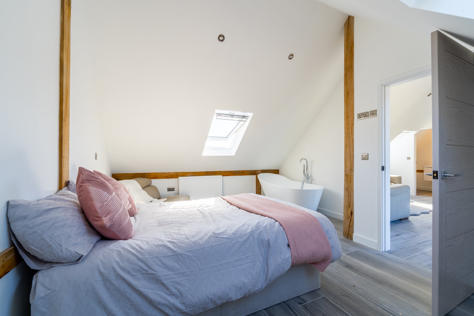
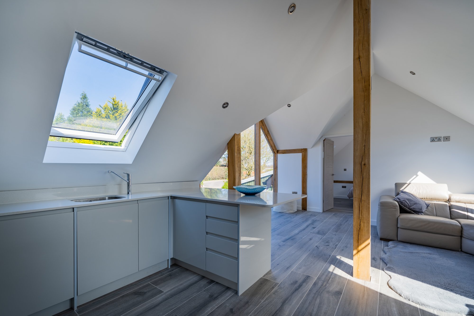
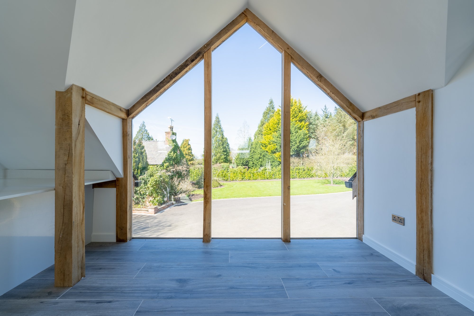
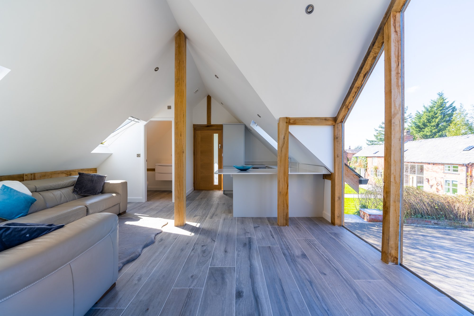
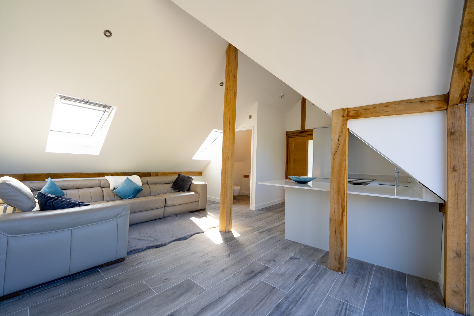
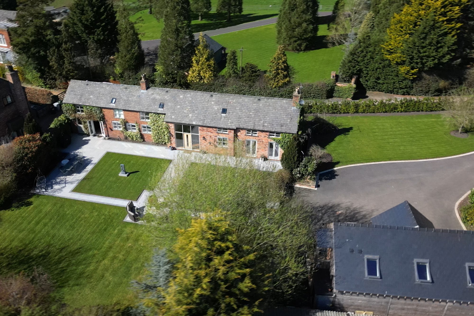
Having been tastefully refurbished by the current owner, this property oozes charm and character and is located in a peaceful Over Peover location.
Approached by a long private driveway which then sweeps down an impressive approach, you are met with a lovely view out over the gardens, annexe and house itself. The house benefits from plentiful parking, both under the newly constructed triple carport and externally.
Standing at over 2600sqft and spread laterally over two floors, the main house benefits from flexible space perfect for a growing family. Large floor to ceiling windows and a vaulted atrium ceiling as you enter give a real sense of space and light, opening out into the first reception room. Off the hallway leading through to the lovely sitting room is a study and downstairs WC, whilst the sitting room itself is centred around the imposing exposed brick chimney breast and fireplace. French doors allow views of, and open out onto, the rear patio and expansive gardens. At the other end of the house is a substantial kitchen with traditional, hand crafted country style fittings, an Aga oven and a wealth of storage and counter space. There is a breakfast bar as well as plenty of space for a large dining table, whilst exposed Oak beams add to the character of the room. A handy utility/boot room is located off the kitchen, with the ground floor accommodation being completed by a further family room connecting the kitchen and central reception space.
Upstairs, the immediate landing area enjoys wonderful views across the garden and leads to the large principal suite, presented in excellent condition and benefitting from a walk in wardrobe and sizeable en-suite bathroom. The second bedroom, with dual aspect windows to the West and South, also enjoys use of an en-suite bathroom, with a modern family bathroom of the hallway serving the two remaining double bedrooms.
A further annexe has been built above the triple carport, complete with modern kitchen and bathroom, vaulted ceilings and feature windows allowing a wealth of natural light in, as well as a comfortable double bedroom. This unique space offers an incoming purchaser a number of options; be that as a standalone granny flat, guest space, independent living for an older child or family member or even as a potential holiday let.
The immaculately manicured gardens lead out to a vegetable patch to the south of the property, and are outlined with matures trees and shrubbery, giving a real sense of privacy and tranquillity. The newly laid paving and patio would be a lovely place to enjoy a barbecue and alfresco dining, completing an excellent proposition for a buyer looking for a sizeable house in a popular, semi-rural location with convenient links into nearby Knutsford.
